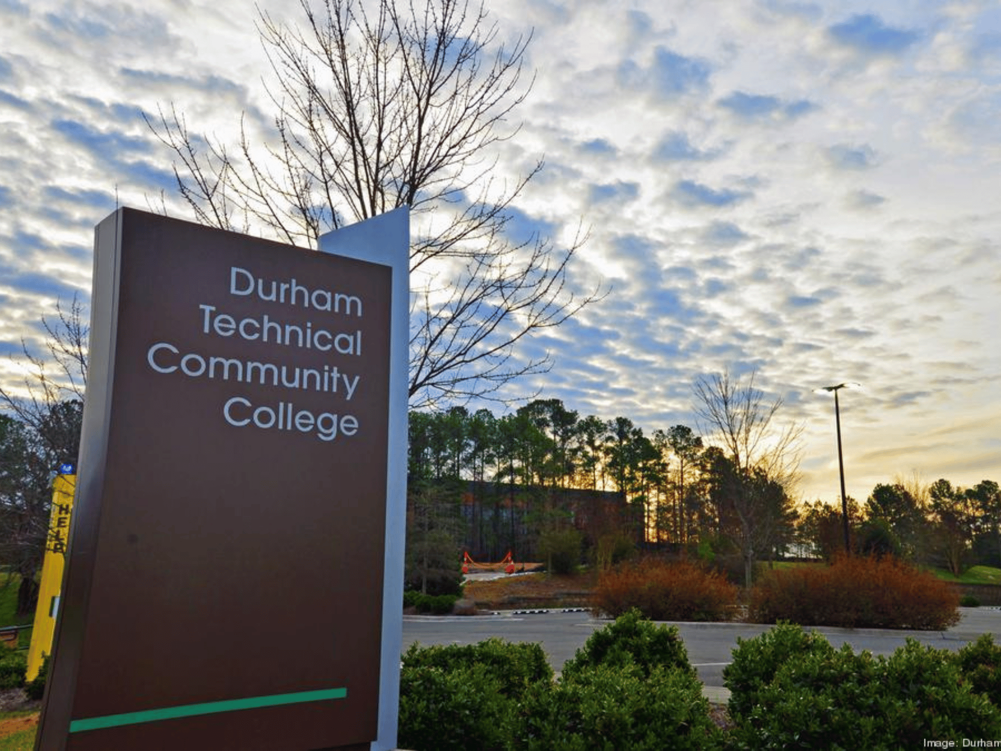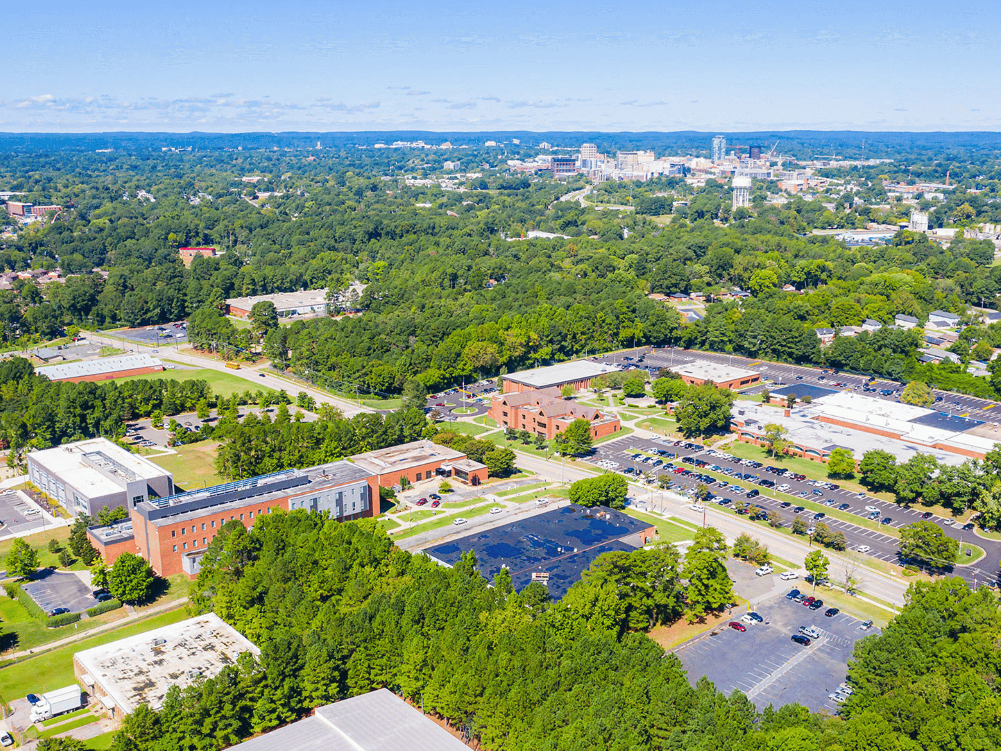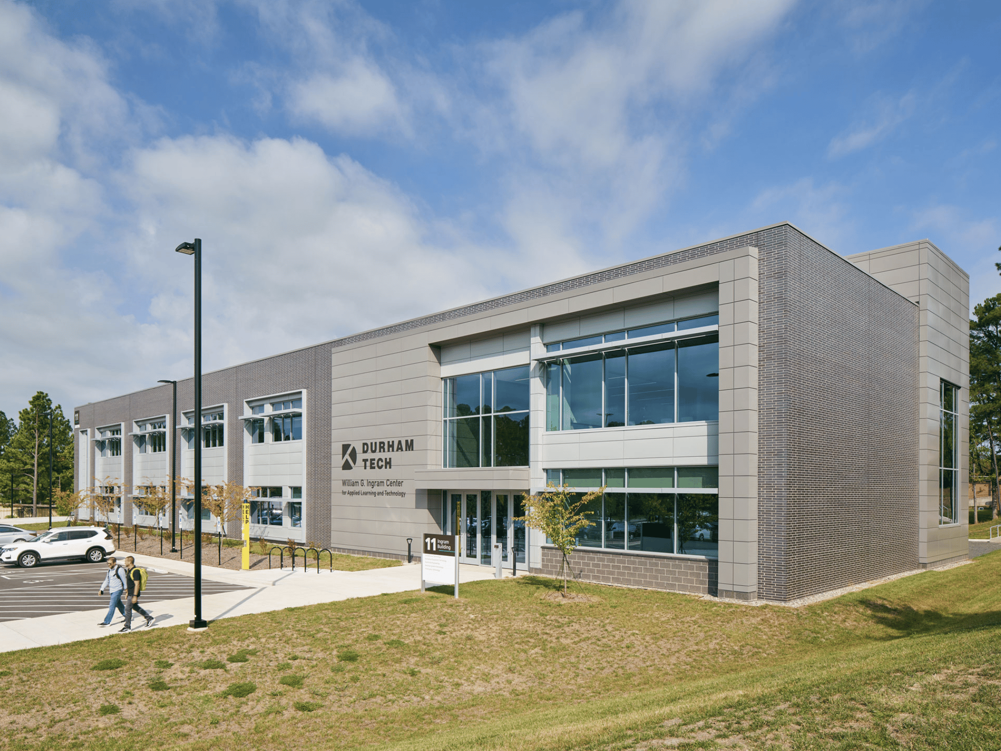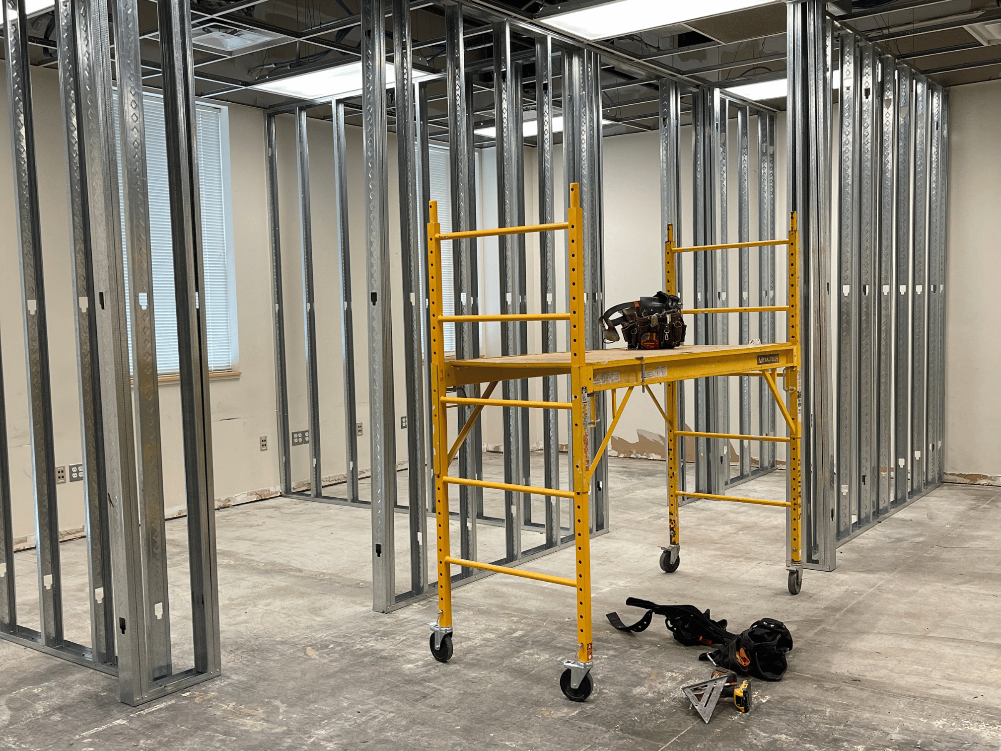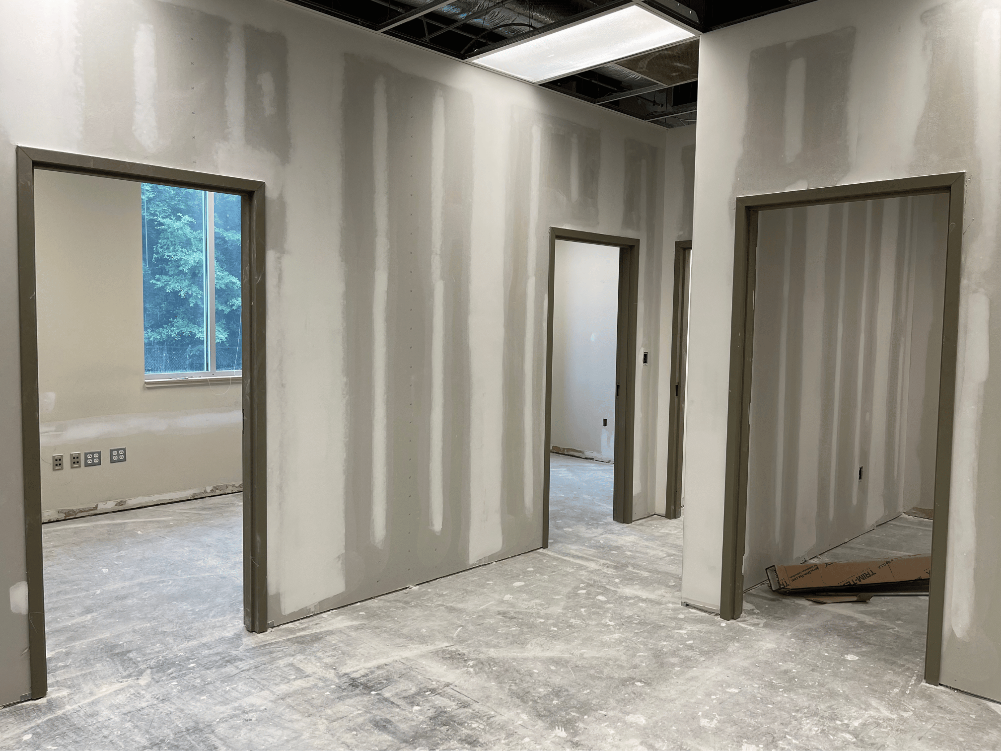In this project, we performed classroom renovations by taking the existing space and fully demolishing it. We then built a new reconfiguration of glass rooms.
The up-fit included new floor plans with HVAC relocations, along with sprinklers and walls from top to bottom, with finishes and built-in workstations for students.

